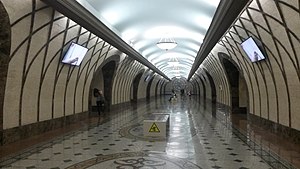"Zhibek Zholy" ( Kaz. Zhіbek Zholy ) - Almaty metro station . It is located on the 1st line , between the Raiymbek Batyr and Almaly stations.
| "Zhibek Zholy" | |
|---|---|
| Zhibek Zholy First line | |
| Almaty metro | |
 | |
| Location | Almaly district |
| opening date | December 1, 2011 |
| Design name | Dostyk |
| Former names | no |
| Type of | pylon three-vaulted deep |
| Depth, m | thirty |
| Number of platforms | one |
| Platform type | island |
| Platform shape | straight |
| Platform length, m | 104 |
| Platform Width, m | 19.8 |
| Architects | T. S. Abilda, B.K. Musurgaliev, A. M. Zhunusov |
| Painters | G. A. Eshkenov |
| Exit to the streets | Gogol Street , Panfilova street |
| Mode of operation | 06: 20-23: 30 |
The station is located under Panfilov Street between Zhibek Zholy and Gogol Streets in the Almaly district .
Content
- 1 History and origin of the name
- 2 Lobbies and transplants
- 3 Technical specification
- 4 Architecture and design
- 5 Nearest objects
- 6 Station construction
- 6.1 Construction Gallery
- 7 notes
- 8 References
History and origin of the name
The station was opened on December 1, 2011 as part of the first launch site of the Almaty metro Raiymbek batyr - Alatau .
The name of the station is associated with the Great Silk Road ( Kaz. Zhіbek Zholy ), which passed through South Kazakhstan. In the project it was called “Dostyk” (translated from Kazakh - “Friendship”).
Lobbies and Transplants
The entrances and exits to the underground lobby are located at the southeast intersection of Gogol and Panfilov streets. The lobby is located in the building of the Engineering building of the Alma-Ata Metro.
Specifications
A deep-laid three-vaulted pilon station (depth - 30 m) with an interblock of 25 m. Consists of three halls - the central and two lateral ones, which form a common island platform 19.8 m wide and 104 m long. Descent-climb to the station by escalators (4 tapes) with a lifting height of 28.5 m, a length of 57.0 m.
Architecture and Design
The architectural and artistic solution of the interior is based on traditional techniques of decorative and applied art of the Kazakh people. The walls are faced with beige marble mosaics , decorated with decorative elements made of artificial stone. The arches of the aisles and the plinth are brown marble. The floor is laid out with granite tiles with a national ornament depicted on them. On the end wall of the central hall of the platform there is a decorative panel in the form of two circles depicting the most famous symbols of the countries through which the Great Silk Road passed: the Indian Taj Mahal , the Great Wall of China , the Mausoleum of Khoja Ahmed Yasawi , the Egyptian pyramids , the Roman Colosseum , the Athenian Parthenon , the Monastery Ed Deir in Jordan. What is noteworthy, in the same row is the Cuculcan Pyramid , located in Mexico , on the territory lying on the other side of the globe from the Silk Road. The main technological execution material is ceramics in the form of a glazed embossed base coated with hand-painted in combination with sculpted bas-reliefs.
Nearest objects
- TSUM (TD "Zangar")
- Hotel Otrar, Zhetysu
- Pharmacy number 2
- supermarket "Jubilee"
- Moscow, Akademkniga , Silk Way stores
- cinema "Caesar"
- health complex " Arasan "
- Pedestrian zone (Zhibek Zholy street between Abylai-Khan avenue and Kunaev street: “Almaty Arbat”)
- Ascension Cathedral
- Park named after 28 Panfilov guardsmen .
- Almaty Telecom
Station Construction
The following are the most significant events [1] :
- 1990 - the beginning of the construction of the ramp.
- January 1993 - a failure of the left distillation tunnel from the Raiymbek Batyr station.
- February 1993 - a breakdown of the right distillation tunnel from the Raiymbek Batyr station.
- August 2004 - interruption of the left distillation tunnel from the Alatau station.
- October 2004 - disruption of the right distillation tunnel from the Alatau station.
- April 2005 - construction of the left station tunnel began.
- 2007 - The construction of the right station tunnel began.
- January 2008 - station readiness - 90%: the inclined path that goes to the building of the engineering complex is ready, the building is 95 percent ready, there are internal ceilings, decoration, glazing and communications.
- April 2008 - the main tunnel of the station has not been dug, preparatory work is underway.
- May 2008 - construction of ventilation kiosks began.
- October 2008 - the finishing of the engineering complex began.
- December 12, 2008 - another station tunnel was docked with the access corridor of the Zhibek Zholy station [2] .
- April 2010 - engineering networks were laid at 50 percent.
- October 22, 2011 - the station opened for one day for free access by visitors. On the same day, a photo exhibition “My Almaty: past, present, future” [3] was held at the station.
Construction Gallery
The building of the engineering building, the entrance to the station (view from the side of Gogol St.)
A ventilation barrel at the intersection of Furmanov and Mametov streets between the Zhibek Zholy and Raimbek stations
The lobby under construction (rear view of Gogol St.) over the Zhibek Zholy station (November 2008)
Entrance to the Zhibek Zholy station (view from the side of Gogol St.) (November 2008)
Notes
- ↑ History of the construction of the subway (Inaccessible link) . Date of treatment April 25, 2019. Archived January 5, 2019.
- ↑ In Almaty, the next metro station tunnel docked
- ↑ "Open Day" in the Almaty metro (October 19, 2011). Archived on June 6, 2012.